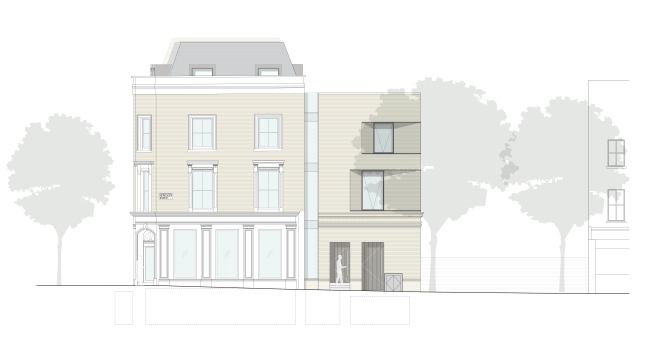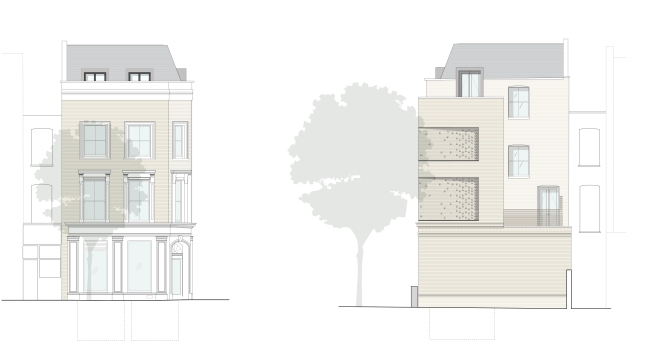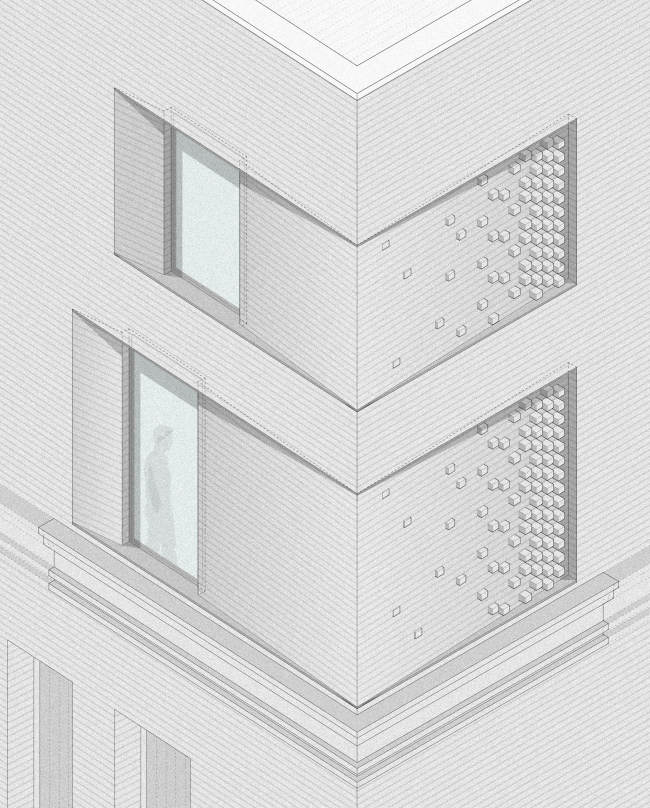
The Bank Job
This period high Street Bank building sits in an enviable position on a corner site on Holloway Road. However, the property has recently fallen into disrepair and as a result a new owner engaged Tigg Coll Architects to transform the existing dilapidated spaces to create a large commercial unit at Basement and Ground floor, with 3 new apartments, each with private terraces, to the upper floors. As a result of the proposals and changes to the layout, we proposed the creation of a new the 3-storey rear extension and forming a new mansard roof enclosure to extend the footprint of the space dramatically. Planning permission was recently granted by Islington council and the project will start on site in the coming weeks.
Given the importance of the corner location and prominence within the local conservation area, it was crucial to develop a proposal that was respectful of the site restrictions but would also create a new contemporary intervention for the area. The rear façade of the new extension was not permitted to include windows, as this would cause overlooking issues. We therefore looked to breaking up the elevation by introducing interesting set of brick detailing that both created a recessed articulation to the north and east aspects that unifies the form of the new extension set against the existing victorian form of the main existing building.

To achieve the brick recesses we explored various ideas and worked closely with our structural engineer. The proposal developed by introducing depth and relief to an extensive brick elevation giving texture, form and definition to what could have been a mundane traditional form.
The Flemish Bond brickwork provides an opportunity to make use of the module system of the bond where half-bricks are replaced with protruding full bricks reaching out of the façade. The pattern begins in a regular order on the right hand side and becomes less ordered towards the left hand side of the recess.
In the coming months we will post an update as construction on site takes shape.




